Our Spaces
-
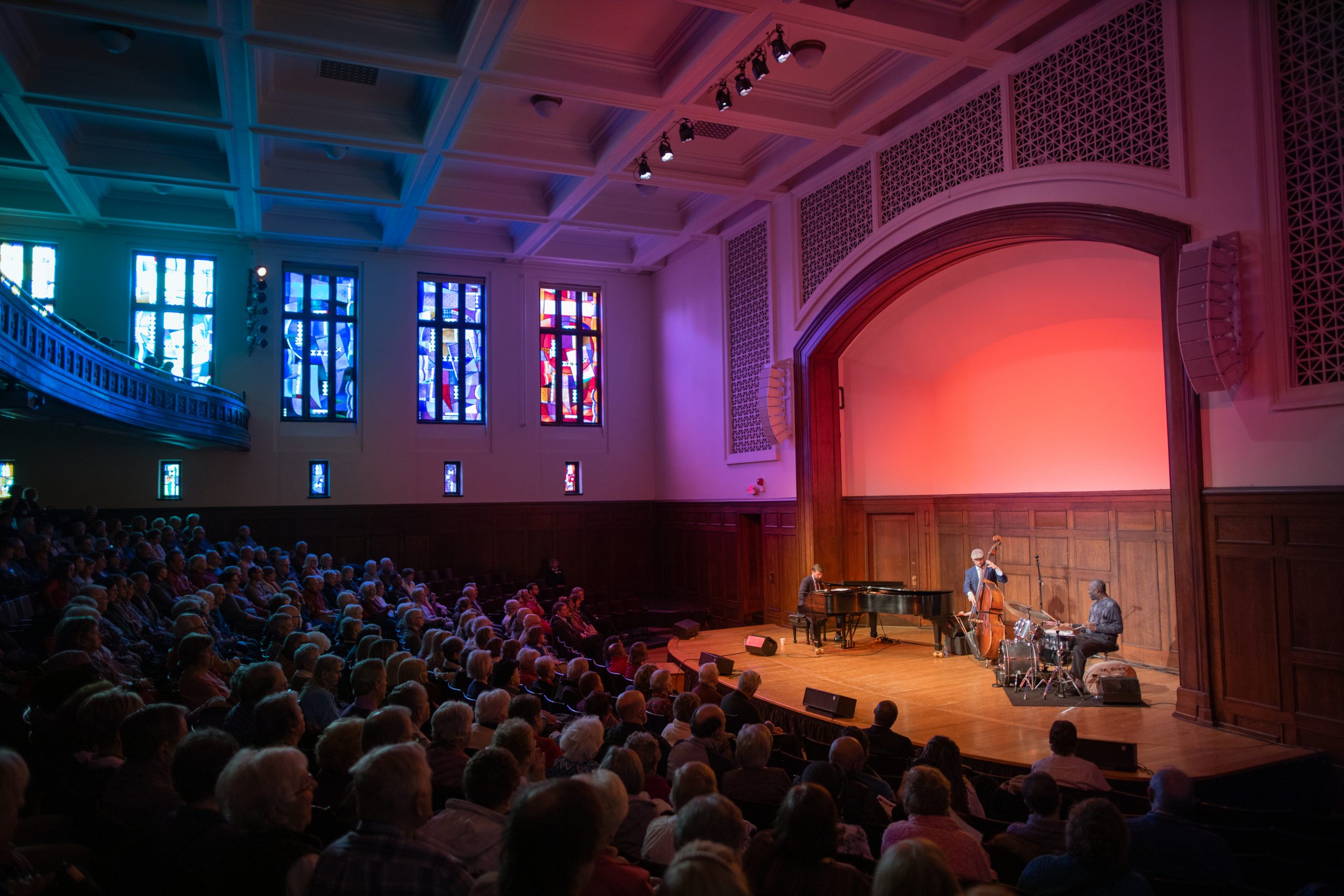
With its perfect acoustics, The Sheldon Concert Hall is recognized among the nation’s finest performing facilities. Called “The Carnegie Hall of the Midwest,” The Sheldon Concert Hall has hosted everyone from Tony Bennett and B.B. King to Renée Fleming and Mavis Staples.
The hall is the cornerstone of our 1912 footprint, featuring original curved wood theatre seating on two levels, with unrestricted views from all 712 seats.
The adjacent Greenroom, originally the Ethical Society Library, provides a cozy backstage and small kitchen for visiting performers and staff.
Take a 360-degree tour of our perfectly acoustic hall and Greenroom..
-
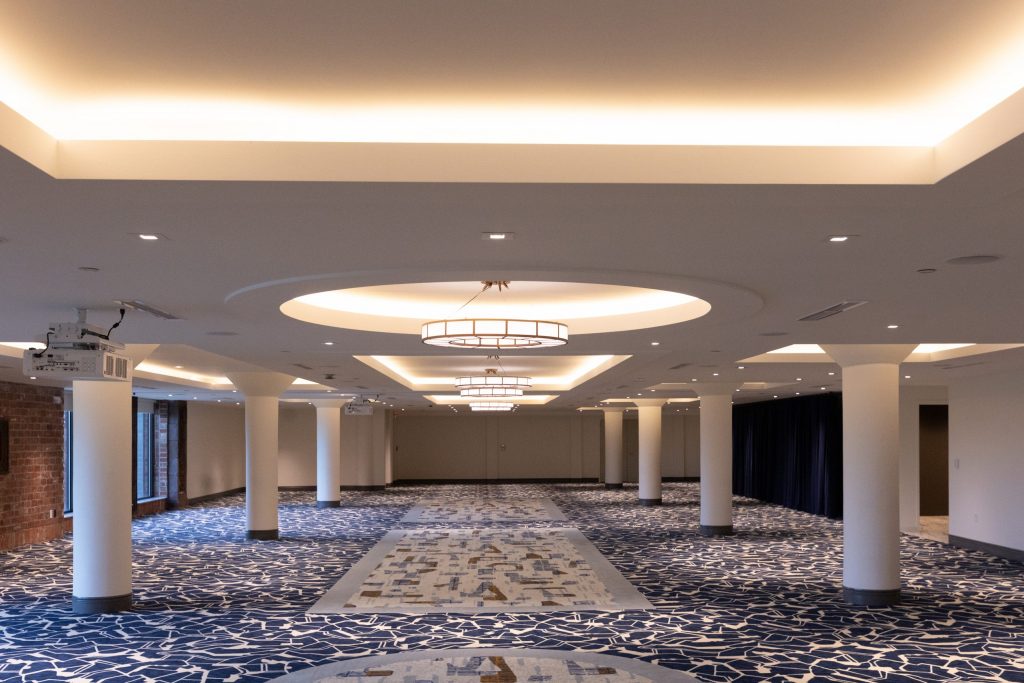
The Konneker Room Featuring a modern update on Sheldon-architect Louis Spiering’s Arts and Crafts style, The Konneker Room (formerly the Louis Spiering Room) has been re-imagined for a new era. This jaw-droppingly elegant room is situated on the third floor of the Emerson Galleries Building.
A color palette of rich blues, terra cotta and cream, inspired by the iconic William Morris tapestry, “Strawberry Thief,” along with copper accents, will complement the existing west wall of salvaged brick and terra cotta.
Boasting a spectacular view of the city’s Central West End and Cathedral Basilica of St. Louis, the room is perfect for receptions, annual meetings, seminars and dinners.
-
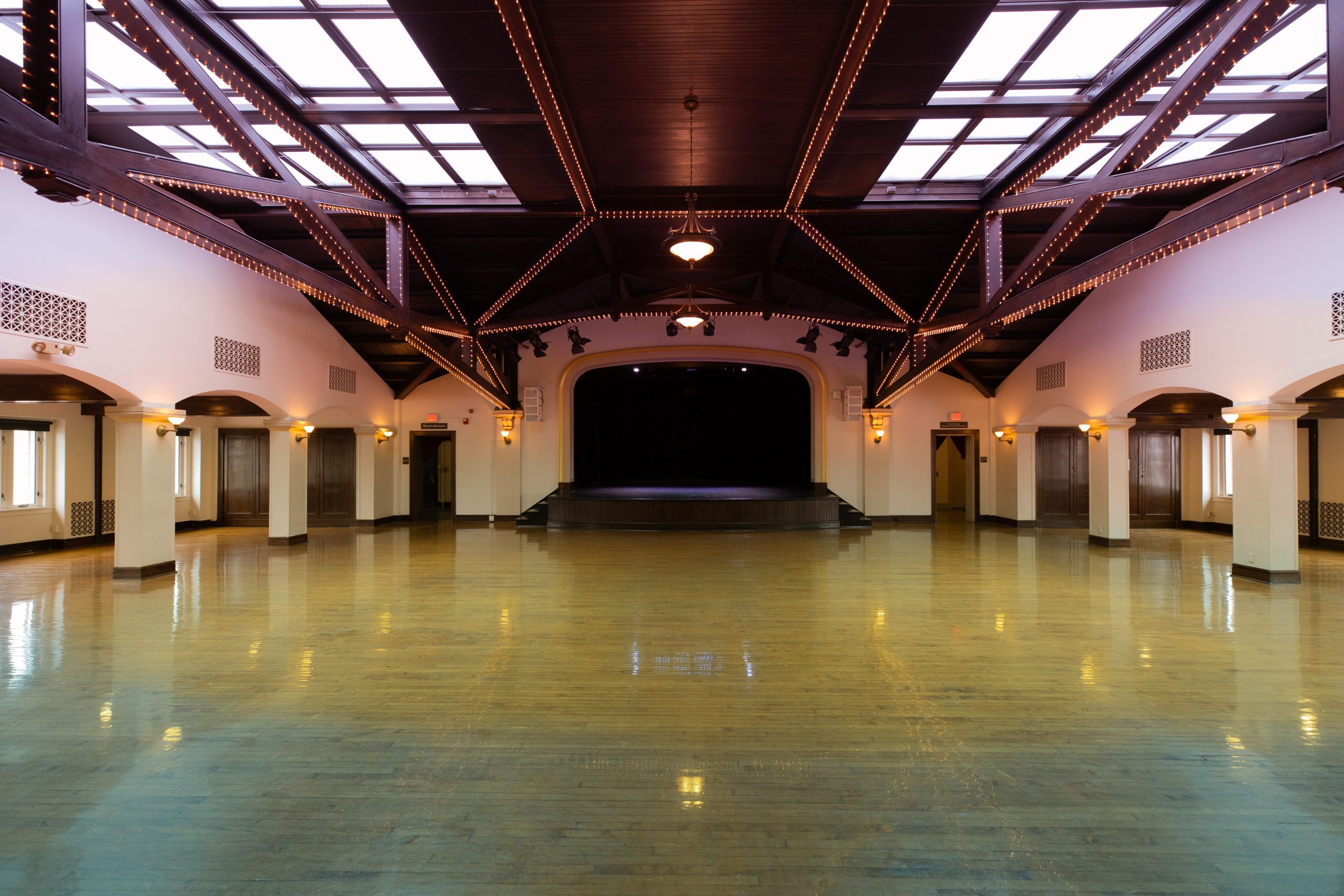
Overlooking the city’s Central West End, The Sheldon Ballroom features golden hardwood flooring, a full stage and dramatic beamed ceilings with large skylights. The Ballroom is an original fixture of our 1912 footprint.
When the The Sheldon was still the home of the Ethical Society, the Ballroom was a staple of learning at the organization. You can still see the original room separators that pull down from the ceilings, which the Ethical Society used to create classrooms in the larger Ballroom.
Nowadays, this intimate setting accommodates dinners, cocktail receptions and special performances year-round.
-
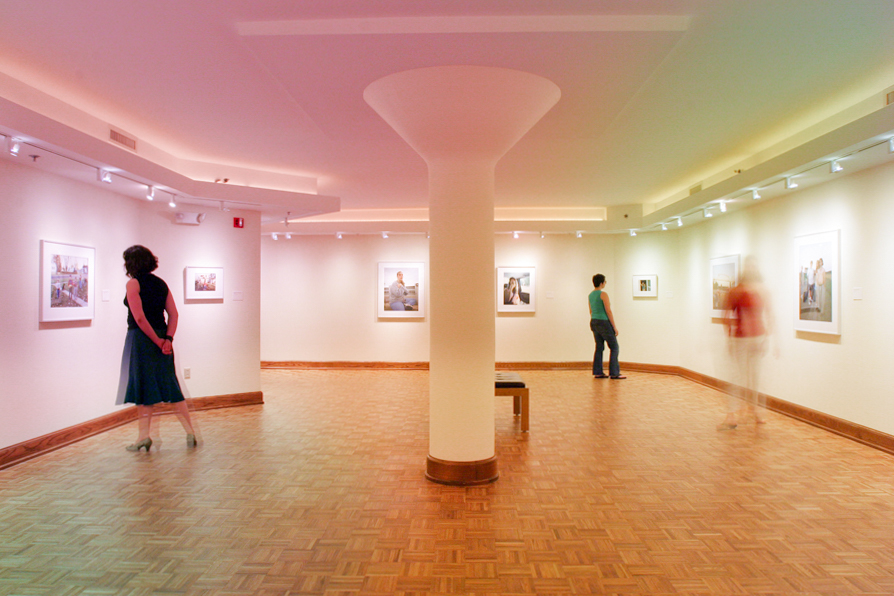
A glass walkway links The Sheldon’s historic facilities with the contemporary elegance of the Atrium Lobby and Art Galleries.
In the early 2000s, we added onto our footprint, converting the old parking garage next door into the Sheldon Art Galleries and additional event spaces. These additions create a unique juxtaposition of historical and modern, and rooms that double as exhibition spaces as well as venues available for rent.
Our gallery spaces include the Bellwether Gallery of St. Louis Artists, Gallery of Music, Gallery of Photography, Bernoudy Gallery of Architecture, AT&T Gallery of Children’s Art, Nancy Spirtas Kranzberg Gallery and the Ann Lee and Wilfred Konneker Gallery.
-
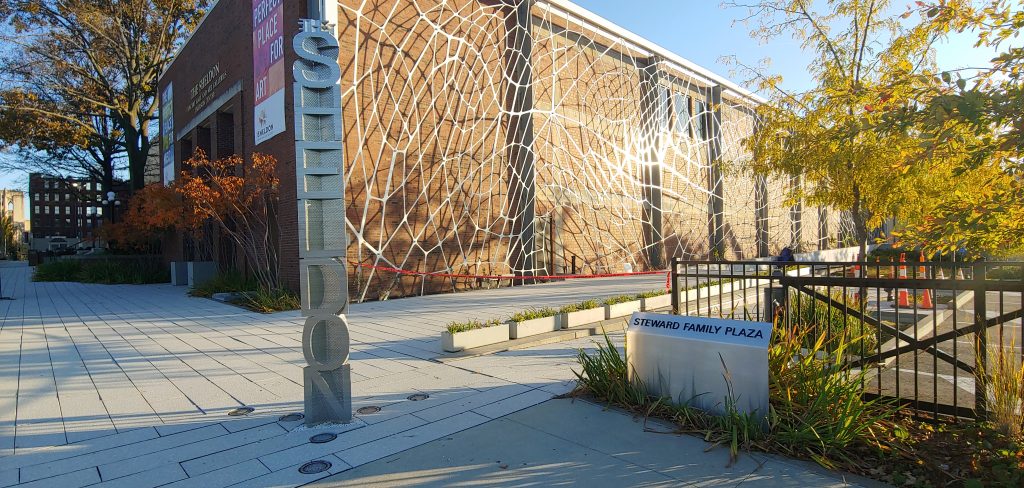
Designed by internationally acclaimed architect Benjamin Gilmartin, Steward Family Plaza connects The Sheldon with the Jack Galmiche Public Media Commons to the south and Washington Boulevard to the north, and serves to welcome Sheldon attendees coming for concerts, art exhibits, education programs and community events. Planning for the structure began in 2013.
The plaza opened in October 2019 and makes a strong artistic, architectural and environmental statement with a large vertical garden, and communicates the vitality of Sheldon programs and The Sheldon’s place in St. Louis’ cultural landscape.
Our Storied Spaces
-
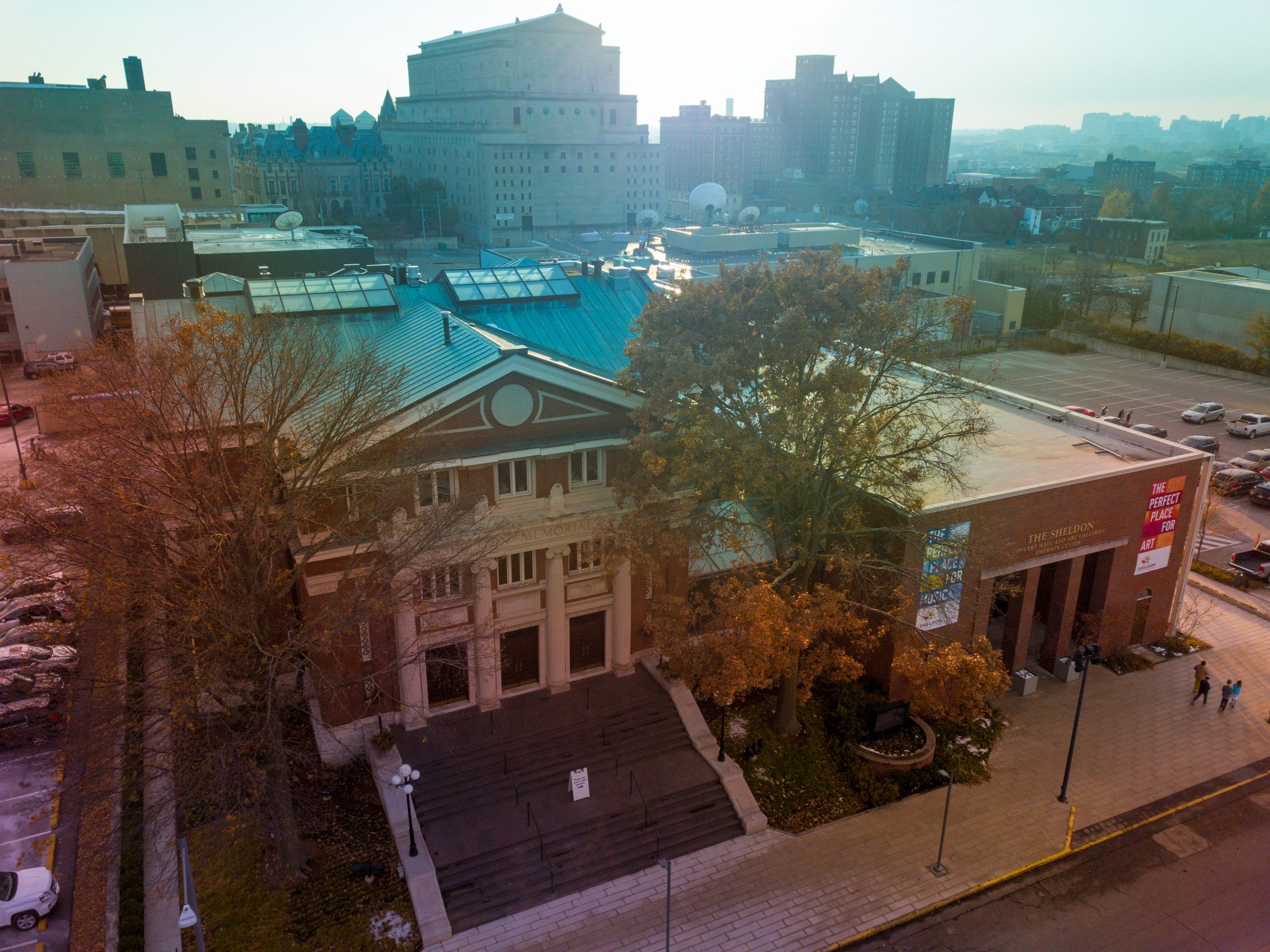
The Sheldon Exterior -
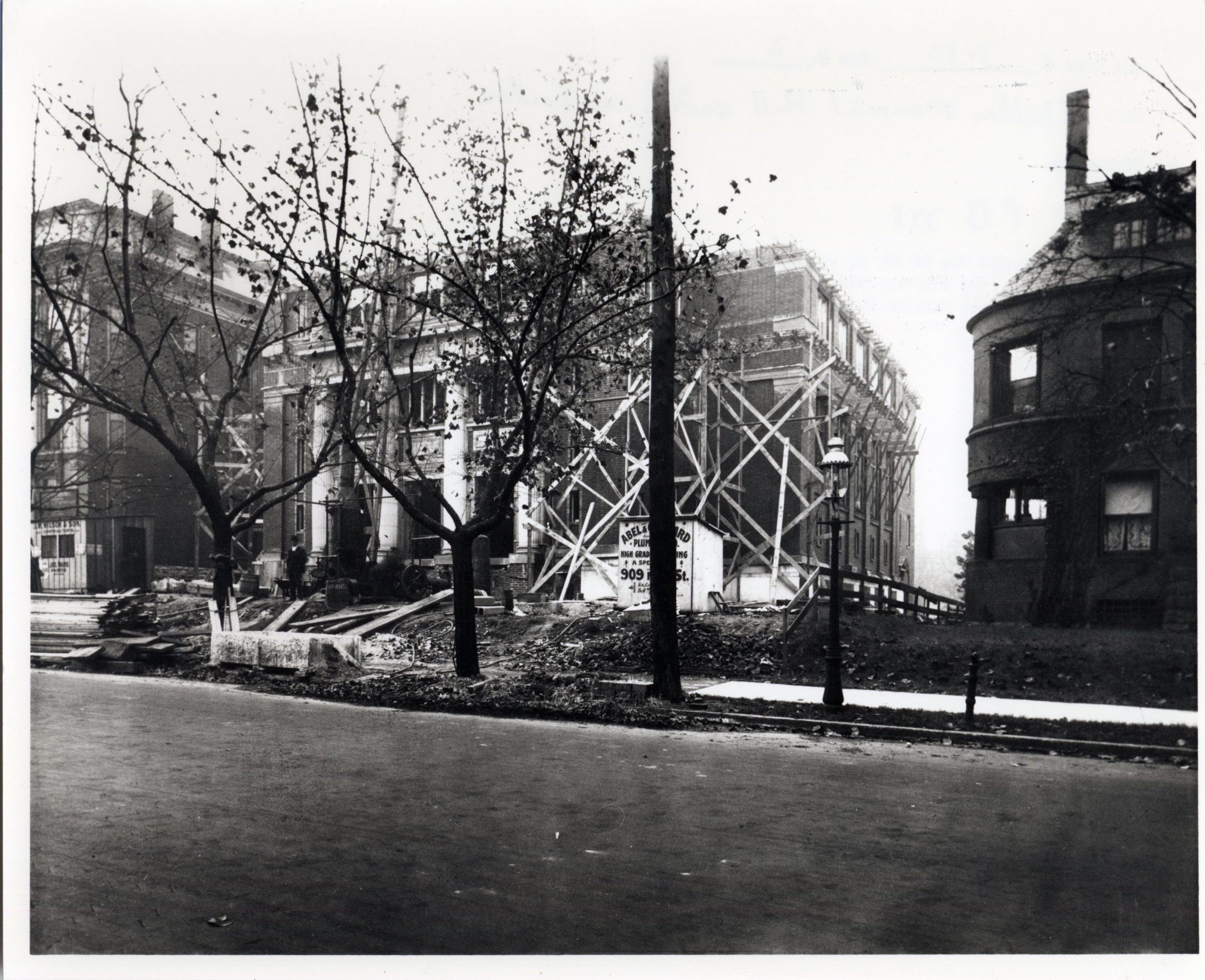
The Sheldon Under Construction — 1912. Photo courtesy of the Missouri Historical Society. -
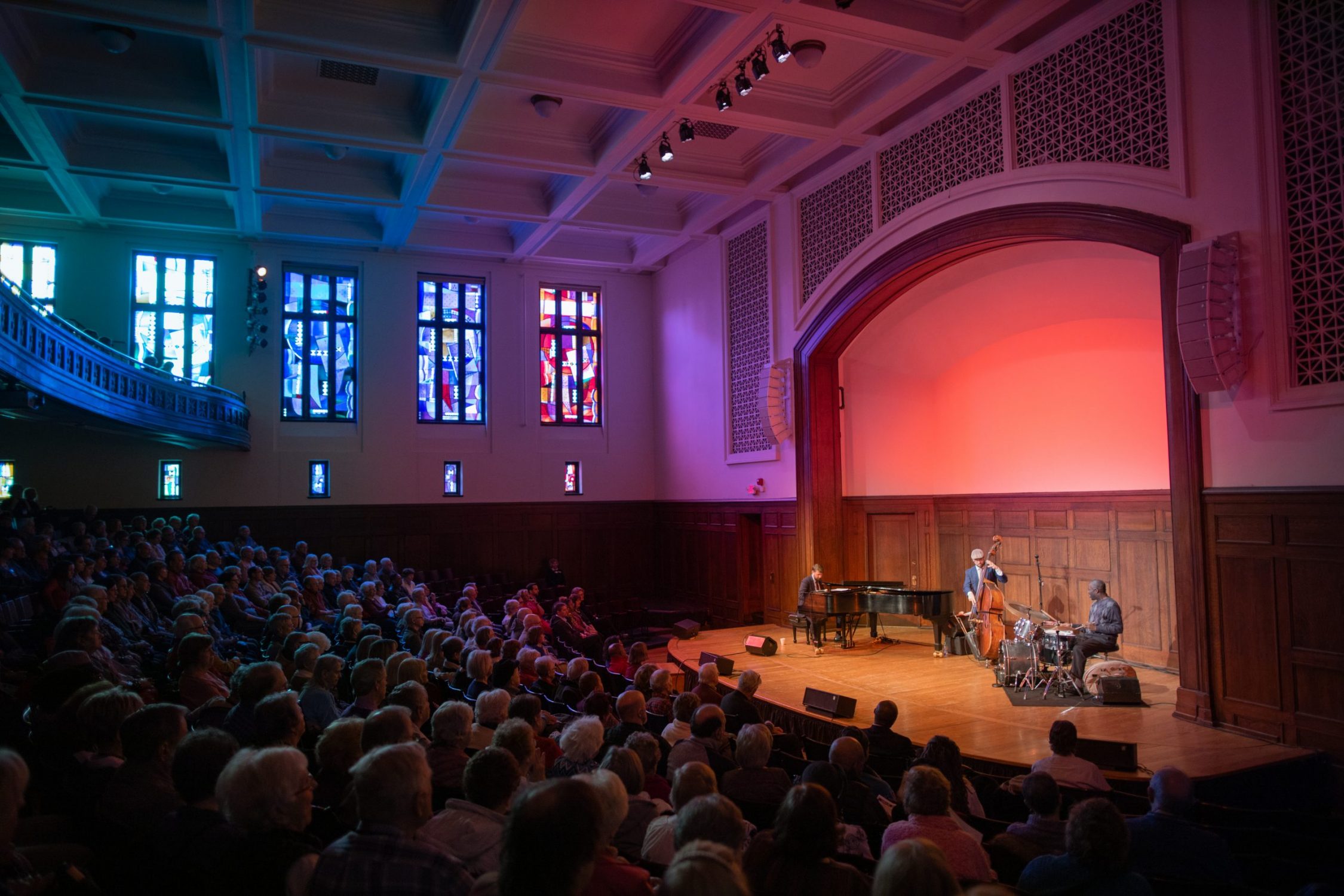
Sheldon Concert Hall -
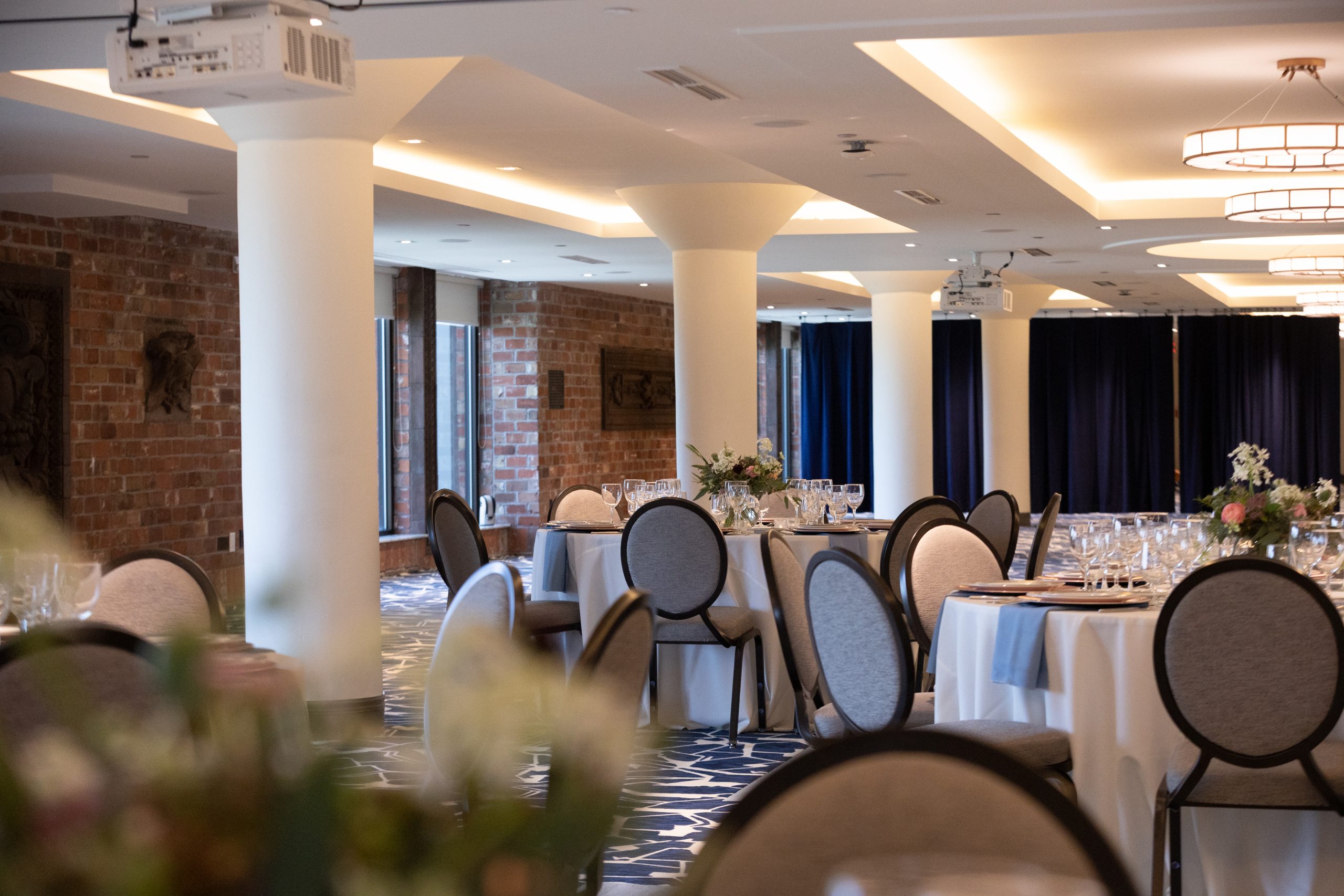
The Konneker Room -
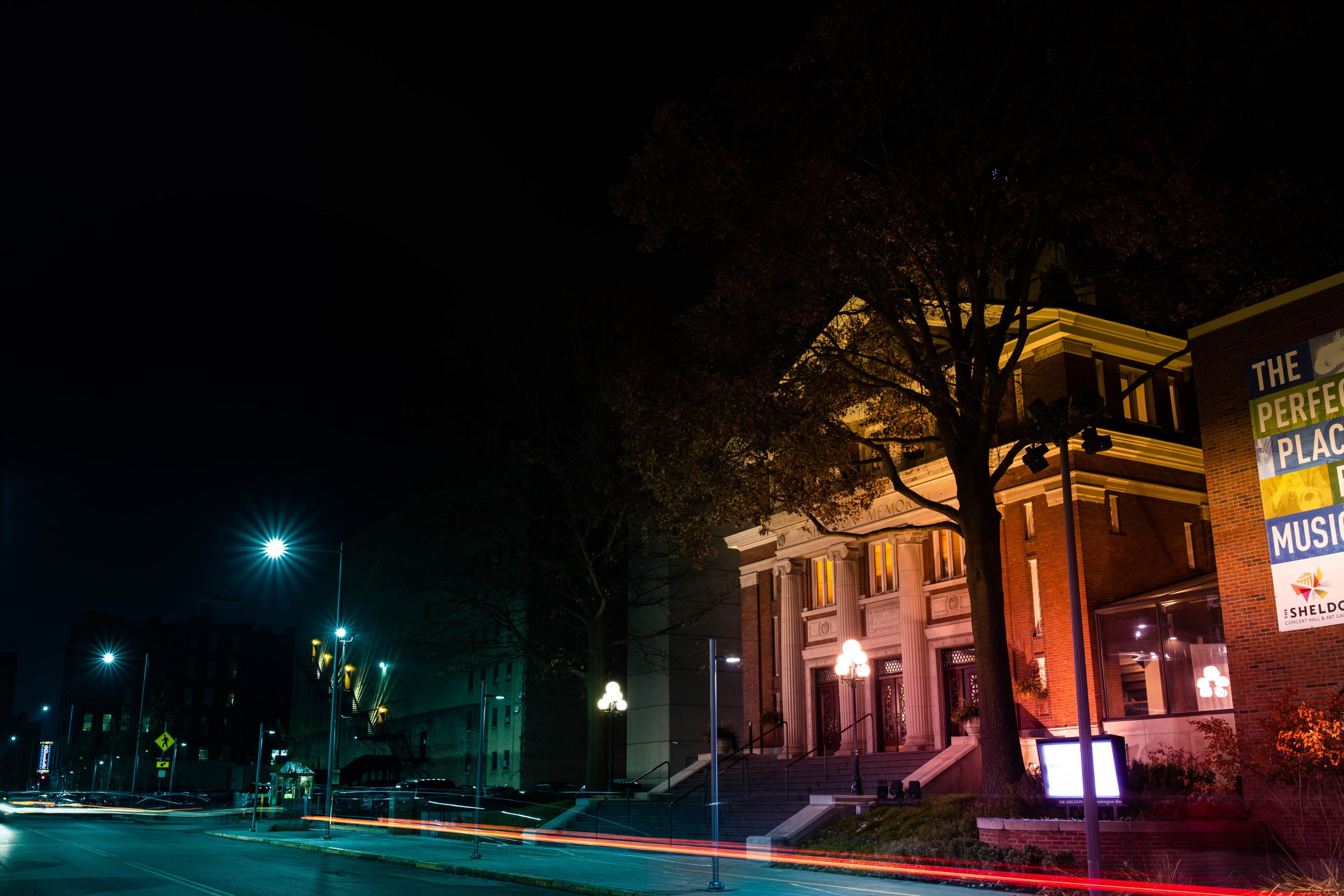
The Sheldon Exterior -
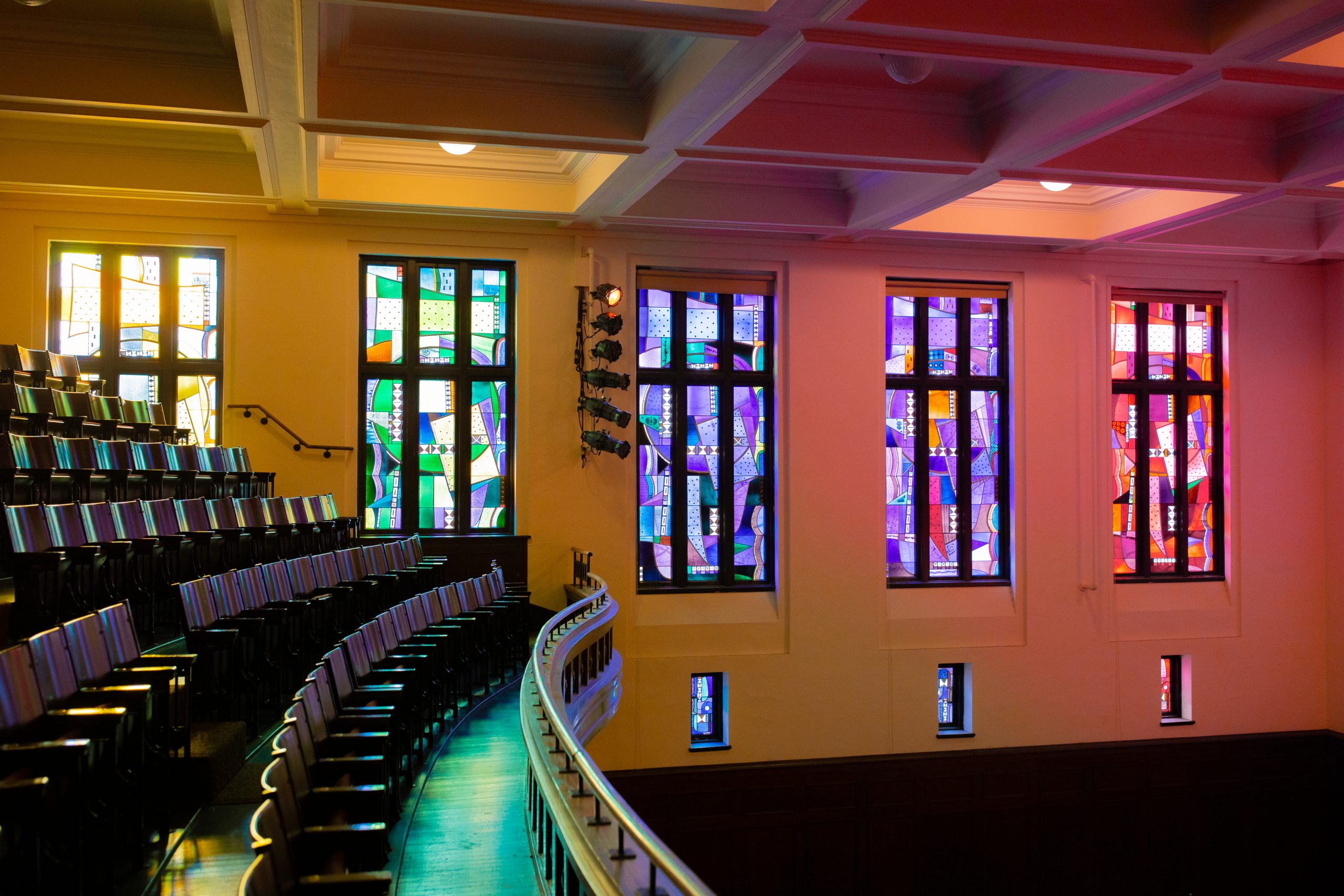
The Sheldon, Balcony View -
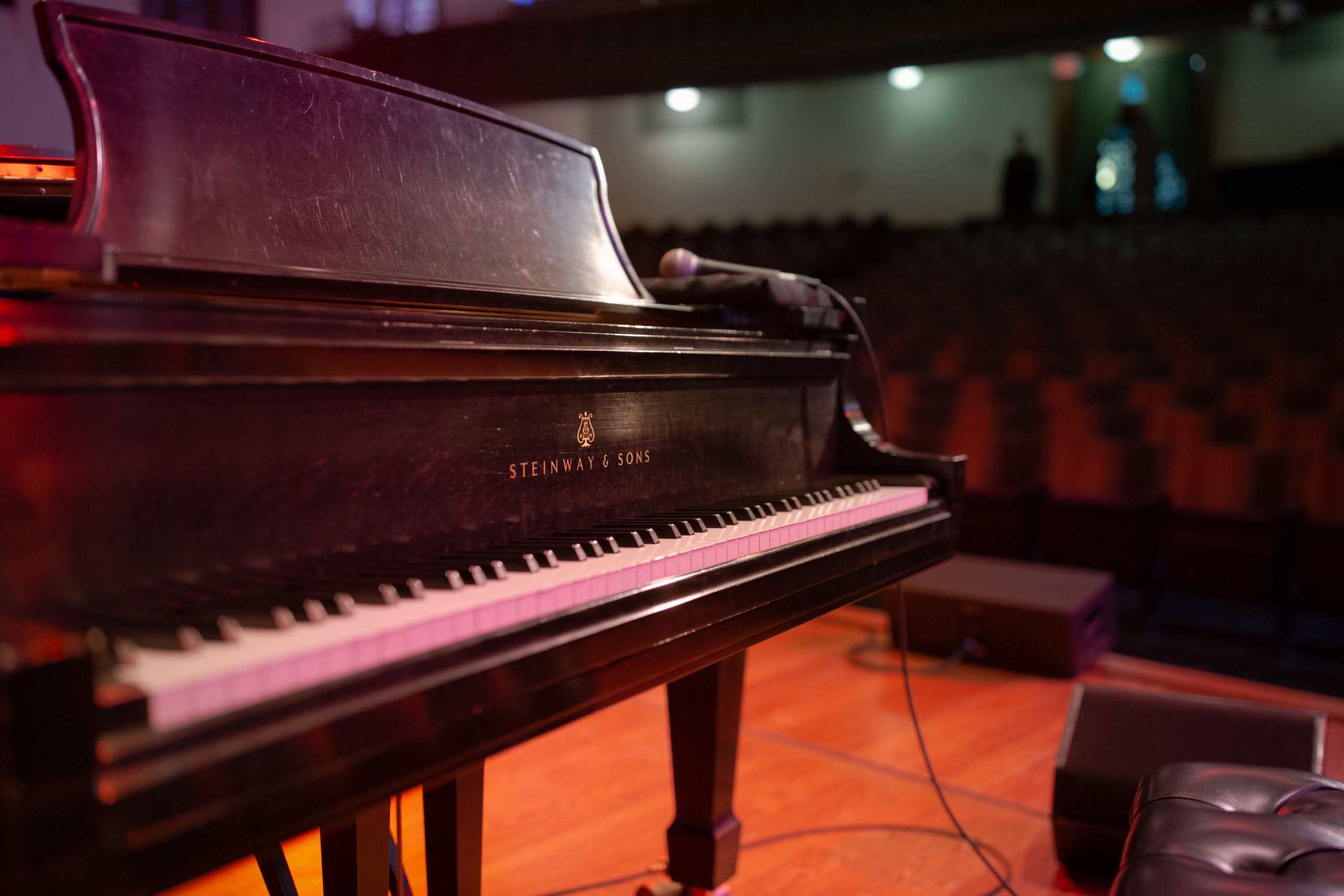
The Sheldon Concert Hall, Grand Piano Onstage -
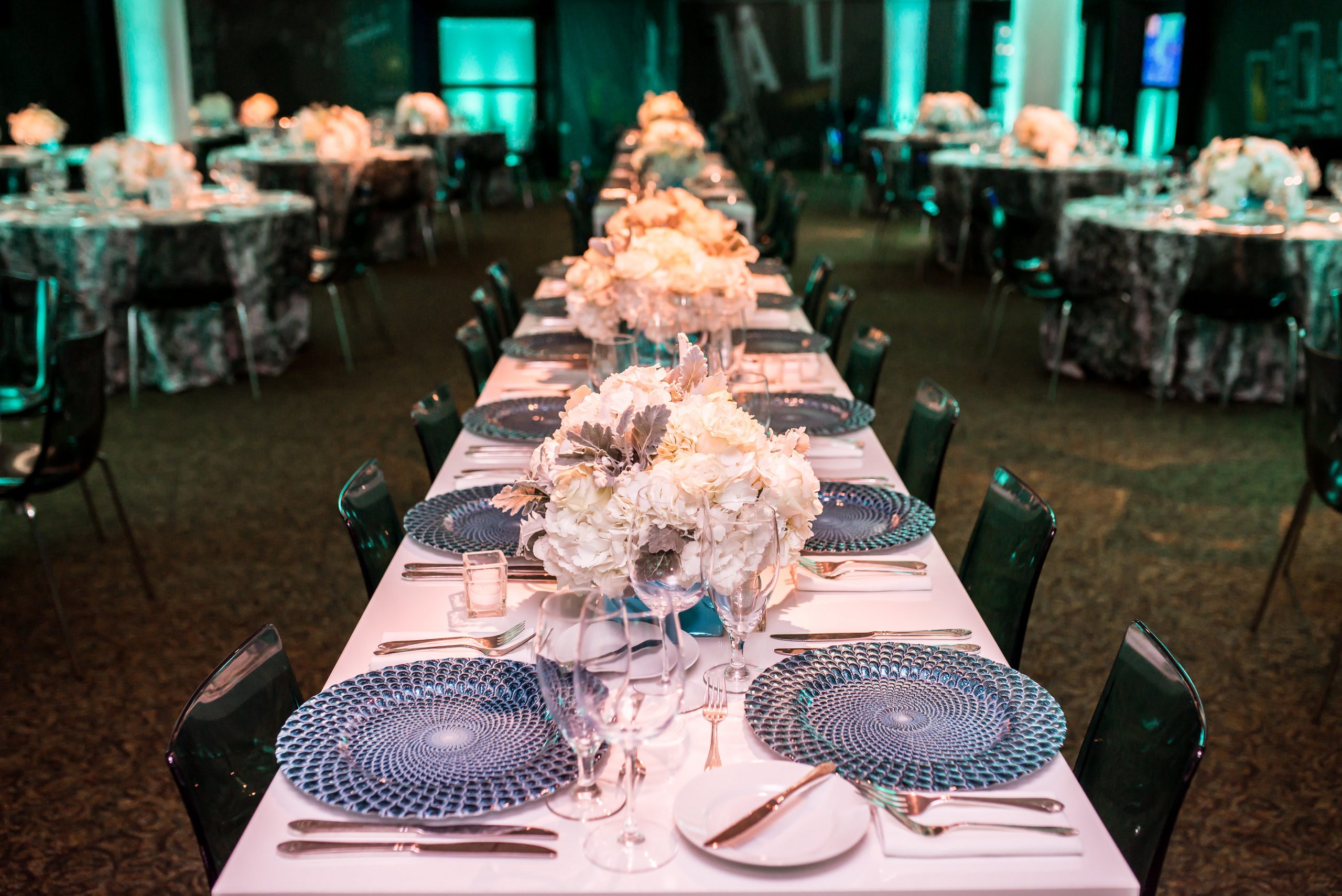
The Konneker Room, Formal Event Setup (Photo courtesy of Festive Couture Floral) -

The Sheldon Ballroom -
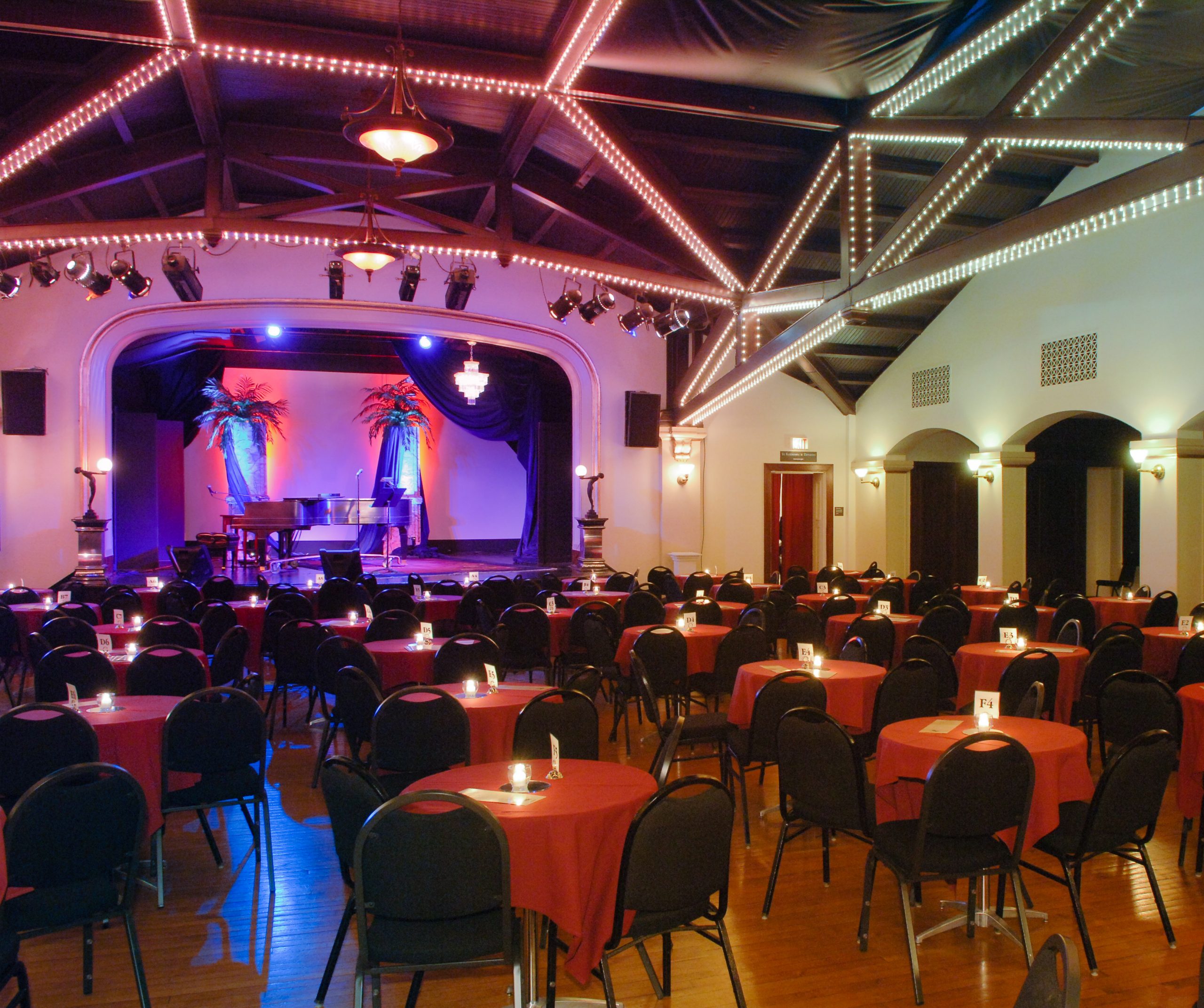
Ballroom, Cabaret Event Setup -
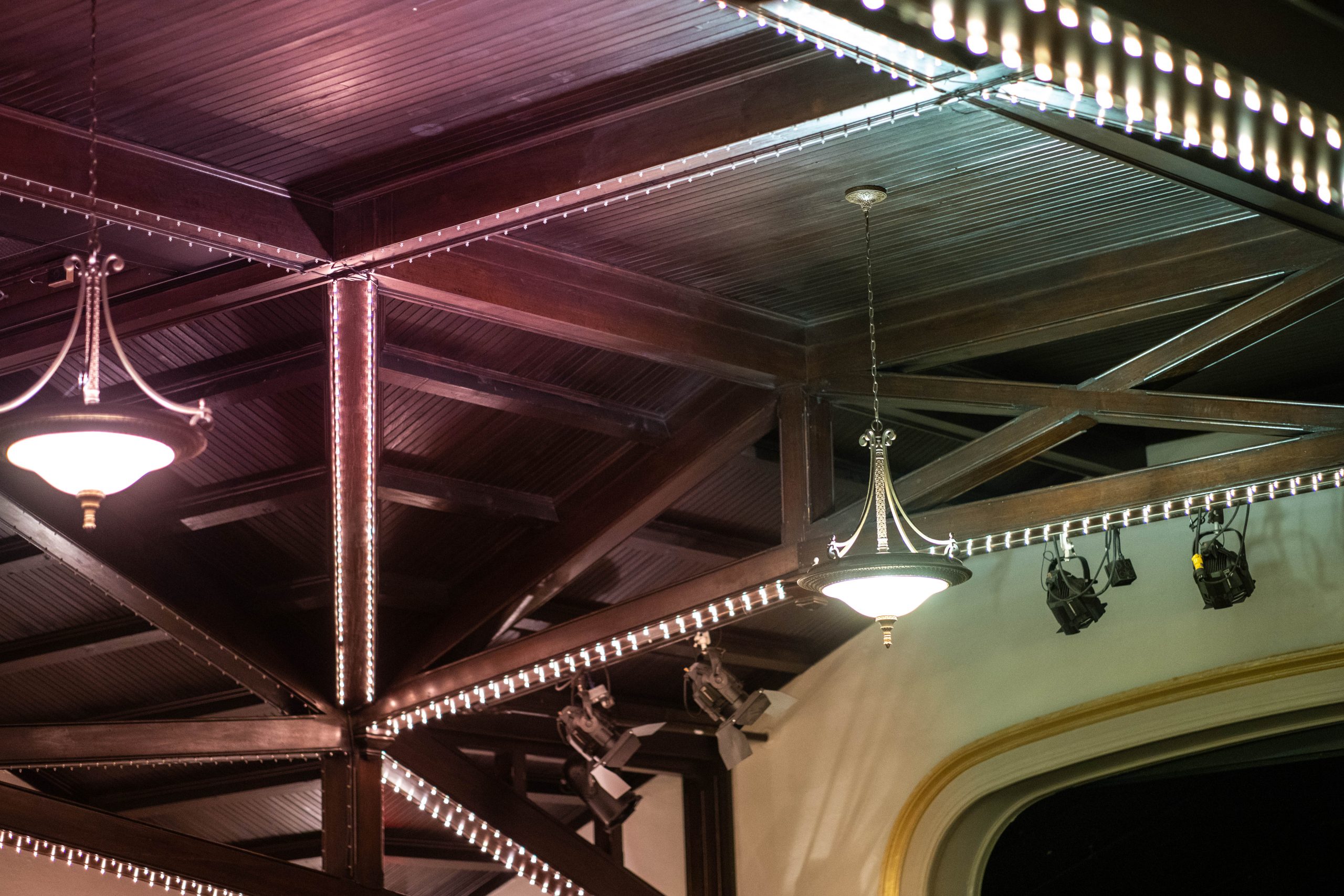
The Sheldon Ballroom Detail -
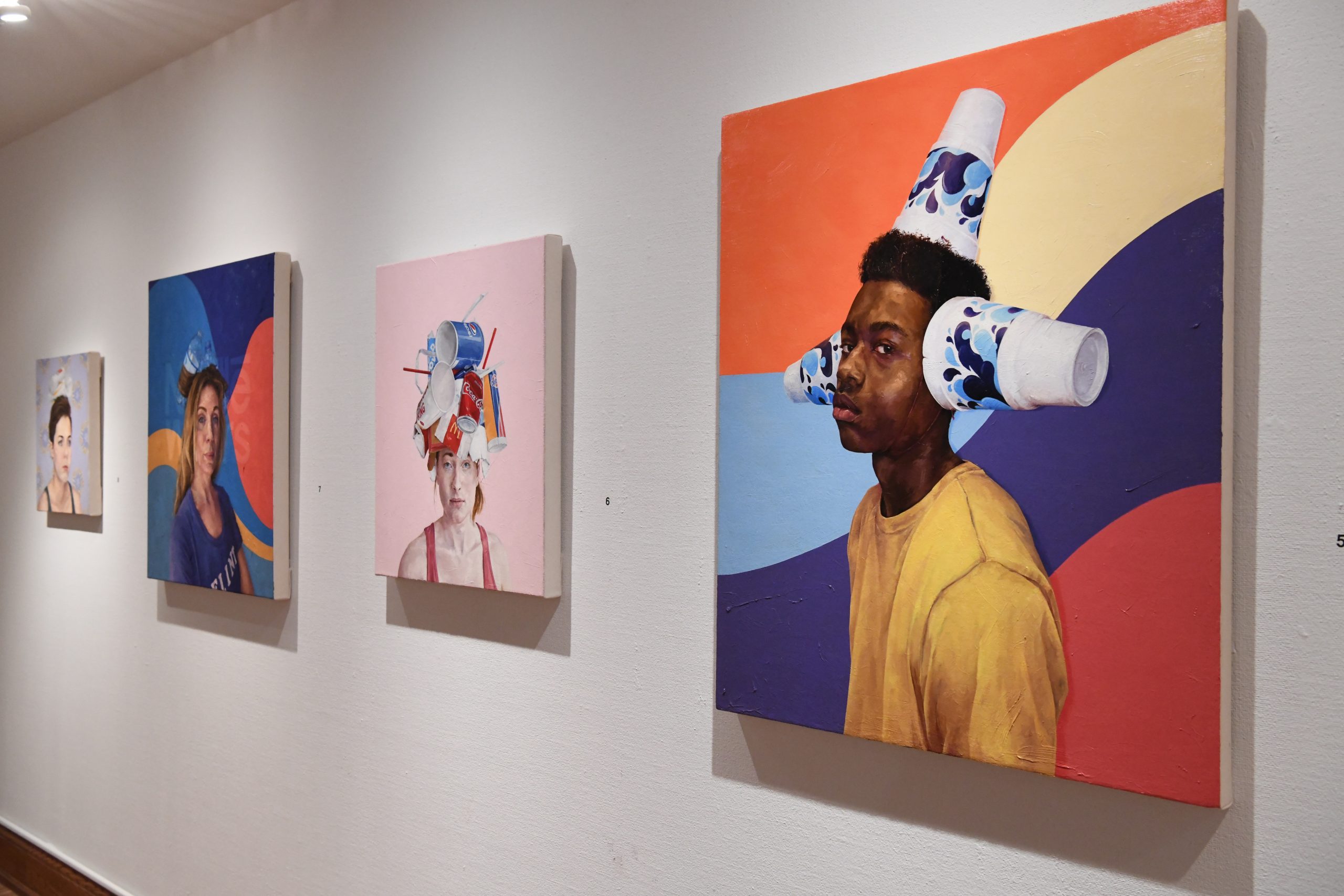
Joshua Newth, “Acts, Elements, Objects and Unreason” -
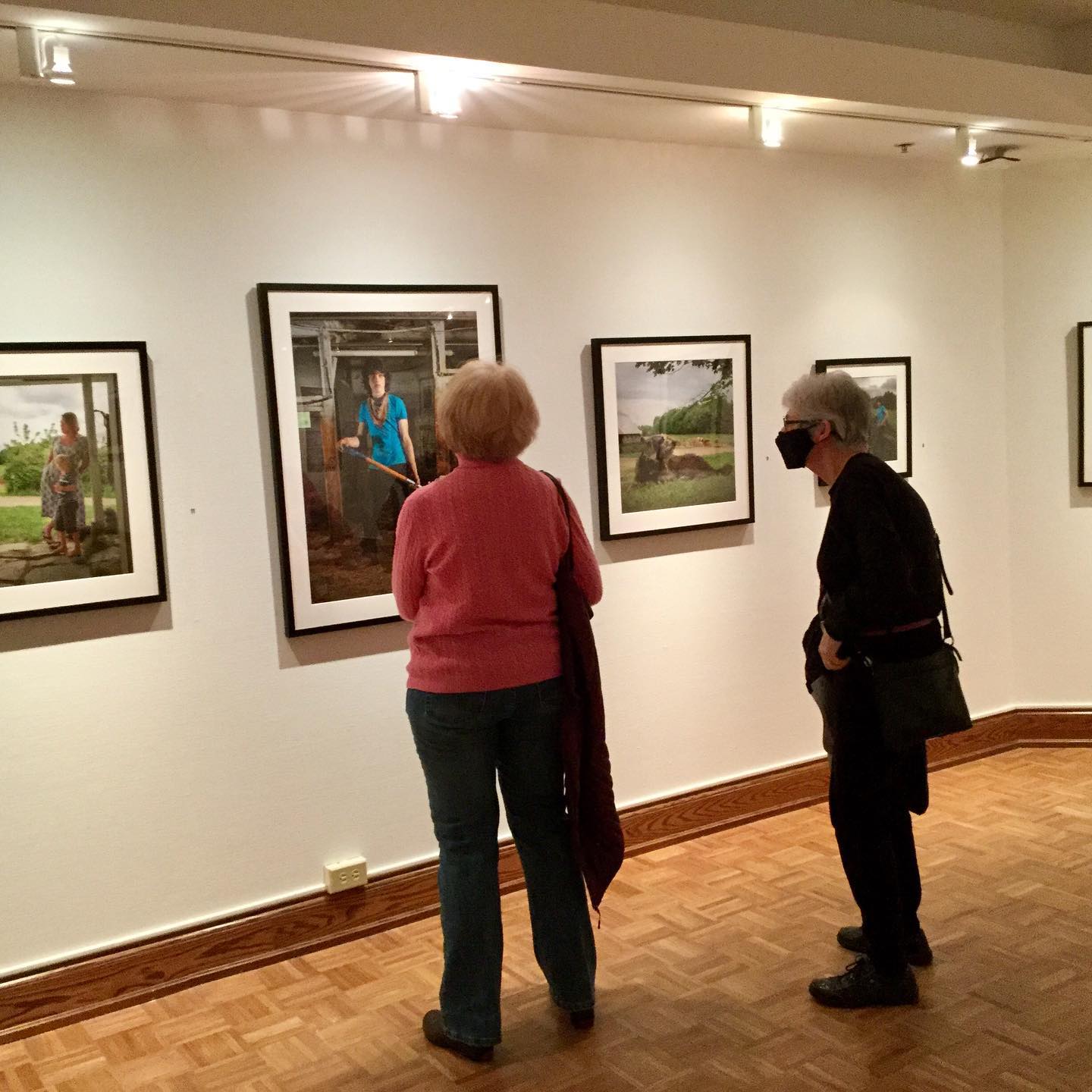
Sheldon Art Galleries’ opening, Spring 2021 -
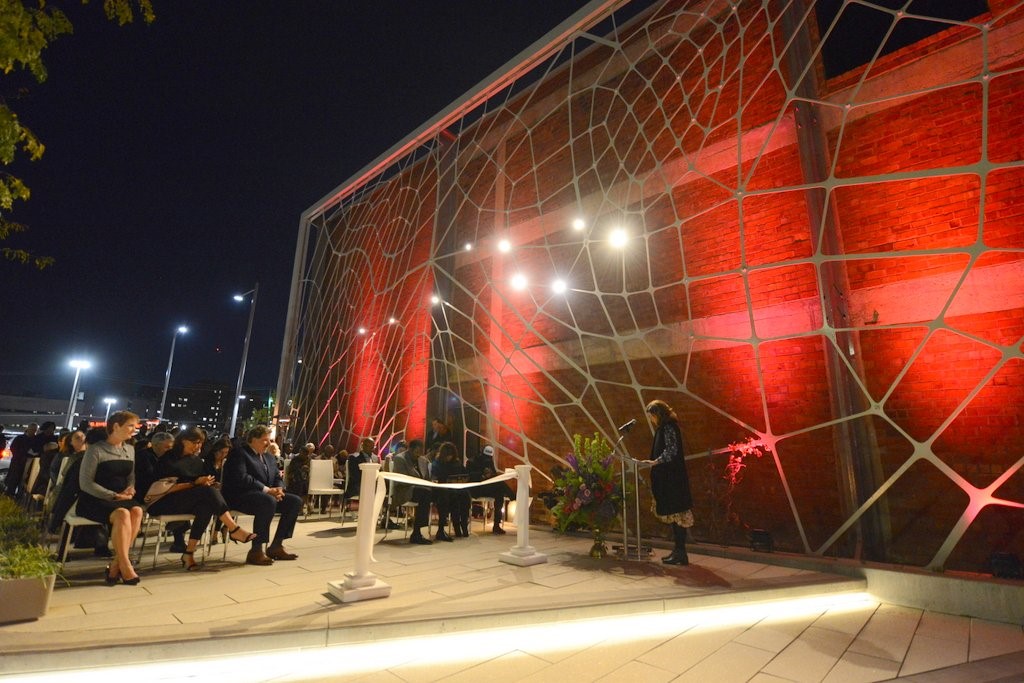
Steward Family Plaza, Dedication Ceremony -
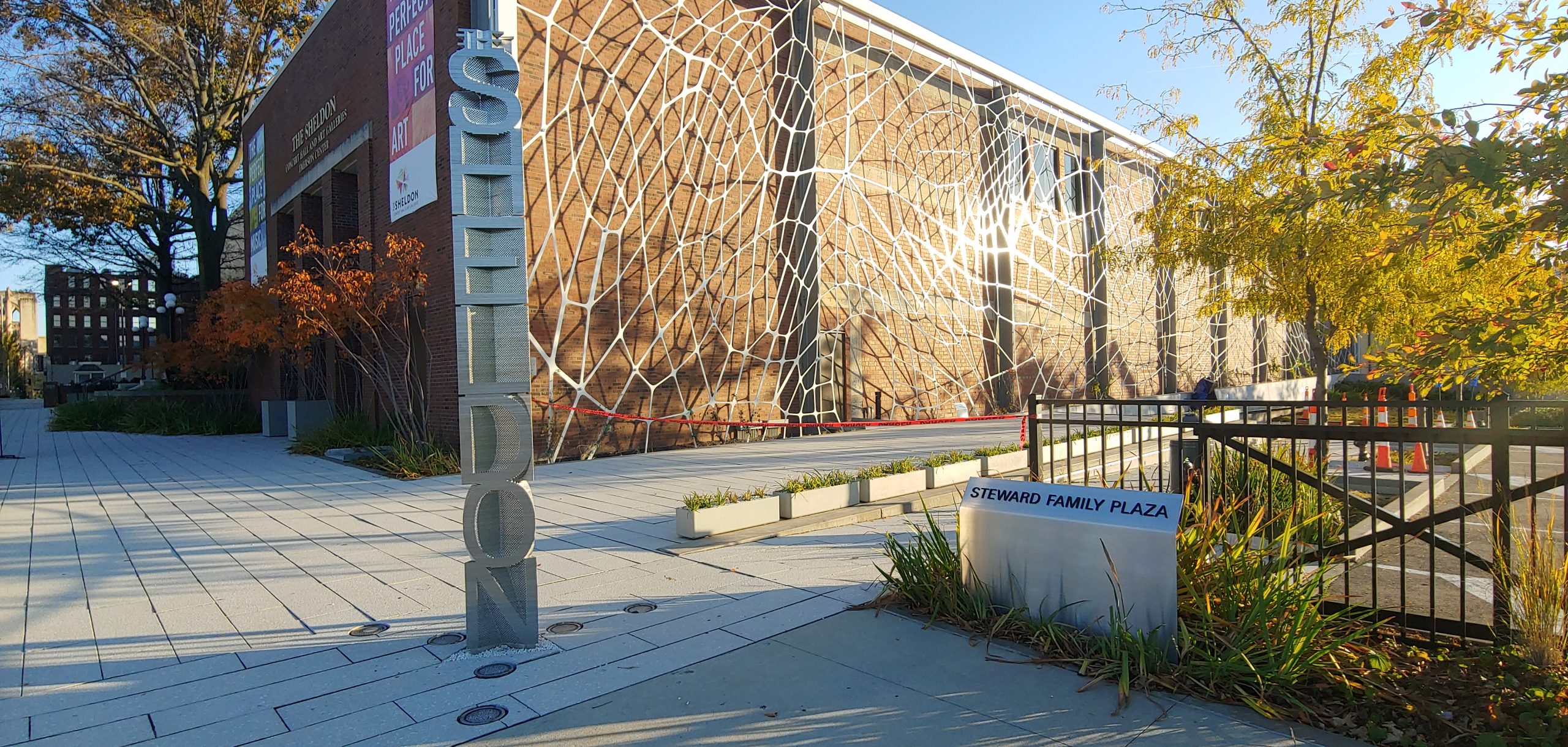
Steward Family Plaza



